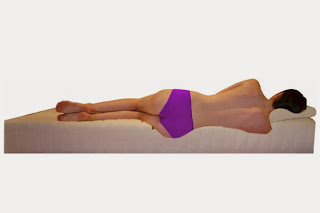Considering the space restriction I had to consider several things to allow a fluent movement in the space. Ergonomic becomes very important with a congested space, so every detail must be carefully measured for clients comfort. since I will be designing a capsule hotel, I decided to use a Murphy bed in the space which can be folded and stored away to allow extra room. However the same bed can also act as a TV set.
When thinking about furniture in the space, I thought it was crucial to look at the ergonomic side of the furniture in accordance to the space. I looked at the metric handbook to understand the minimum requirement for a bed as I cannot fit a huge bed in the space. As noted on the image, the bed is 900mm wide with 2000mm length making it suitable for an average person.

Above is the first design that I came up with to use in the space. The idea behind this design in consideration of the space restriction was to design a bed that can store a mattress in case there is more than one person in this capsule. However the trouble that I found with this design was that the rectangle in the middle which stores a second bed could not possibly be big enough, because the length of the bed in this case had to be 2000mm long, which meant that the mattress stored also has to be 2000mm for a perfect fit, but the rectangle storage space would not fit the mattress in reality because the rectangle itself is less than 2000mm making it impossible to fit the bed inside and store it.

The solution for that obstruction was to design a bed that is more open at the bottom, this means that the bed in the bottom can overlap a little bit and it will not be an issue, the bed can be pulled out and be used to sleep in at night and be placed back when not need. The reason why the bed at the top is not overlapping is because the bed frame is not obstructing the bed to fit perfectly on the bed, but the one in the bottom has to deal with a 200mm push to the right that leads to the bottom bed overlapping, this is not an issue as it does not affect the space.

With the idea of a Murphy bed in mind, once the bed was designed I started thinking about how this bed can be multi used. I considered that the space needs to have an element of entertainment otherwise the space will look like a prison with its space restriction rather than a place of relaxing. So I thought the bed could be lifted back into the wall to reveal a TV that can be used for entertainment. The TV will be hidden underneath the bed, I considered how this will work. Basically the bed legs will create a gap between the bed and the floor, this means that when the bed is pulled down, the TV will not be crushed to pieces, but it will however be protected because of the gap created by the bed legs. The bed legs also has a second purpose, it can act as shelves once the bed is pulled up, the leg at that point could be used place things on top.

The image above are scaled section views (1:50). This was important as it allowed me to see were I would have problems, I was able to see that the bed in particular fit perfectly and the structure does not cause any obstructions or make the space compacted, and with the right material the space could however fulfill its concept.
Another problem I encounter while dealing with the space at first was the bed. I wanted to first have the bed rotate into the wall vertically, but after experimenting with dimensions, I realised that this could not be possible because the structure was in the was that it would not be possible, it would only push back against the structure, that is when i finally decided the bed thing would be to rotate it horizontally which leaves enough space and does not cause client to hit their head against the structure upon waking up.

I also looked at the structure itself, and as the image above shows, the place which I want to have like a sink for hand wash has had to be considered too. The ergonomic side of the design here was also very important. In order to have a comfortable table to wash hand I referred to the metric handbook and the appropriate dimension was to have the table at 700mm height, this means that the client will not have to bend down to wash hand, but the table will be at an appropriate height.























































